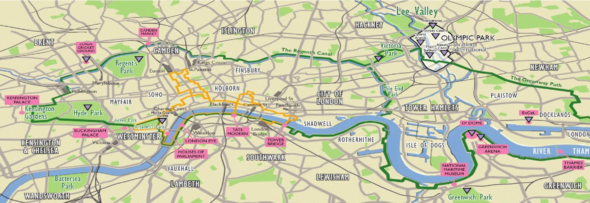Project to maximise the potential of a small southfacing garden apartment in London, UK. The apartment connects via the garden level right of way to a canal, a popular cycling and walking route to transit & city centre.
Space was carved out below ground by damproofing vaults, storage was gained by utilising under stair space. The kitchen was organised to take up only one wall, a new stair was installed to free up space for the living room & for a second work/sleeping area. The bathroom was made smaller but better by re-planning. Ventilation & new lighting were added, including fresh air intake & permanent extract, a load-bearing partition was removed to allow the spaces to connect. It’s a very popular spot! Small plot urbanism, #sum_of_the_parts…

At its narrowest this project is just 12′, reknowned housing Professor Avi Friedman has published a book on the use of narrow spaces.
First of all I want to say fantastic blog!
I had a quick question that I’d like to ask if you don’t mind.
I was curious to know how you center yourself and clear your
head prior to writing. I have had a hard time clearing my thoughts in getting my
ideas out there. I truly do take pleasure in writing but it just seems like the first 10 to
15 minutes are usually lost just trying to figure out how to begin. Any suggestions or tips?
Thanks!
Aw thanks, I don’t think of this as a great website honestly! 10 or 15 minutes deliberating to me is not
very long either. As an architect (I’m not sure if that is what you do) this is really just the end (or
beginning) of a long process, so I am very rooted in all that other activity. However, it is really important
to write about your work, I discovered that through writing just a small magazine article years ago!