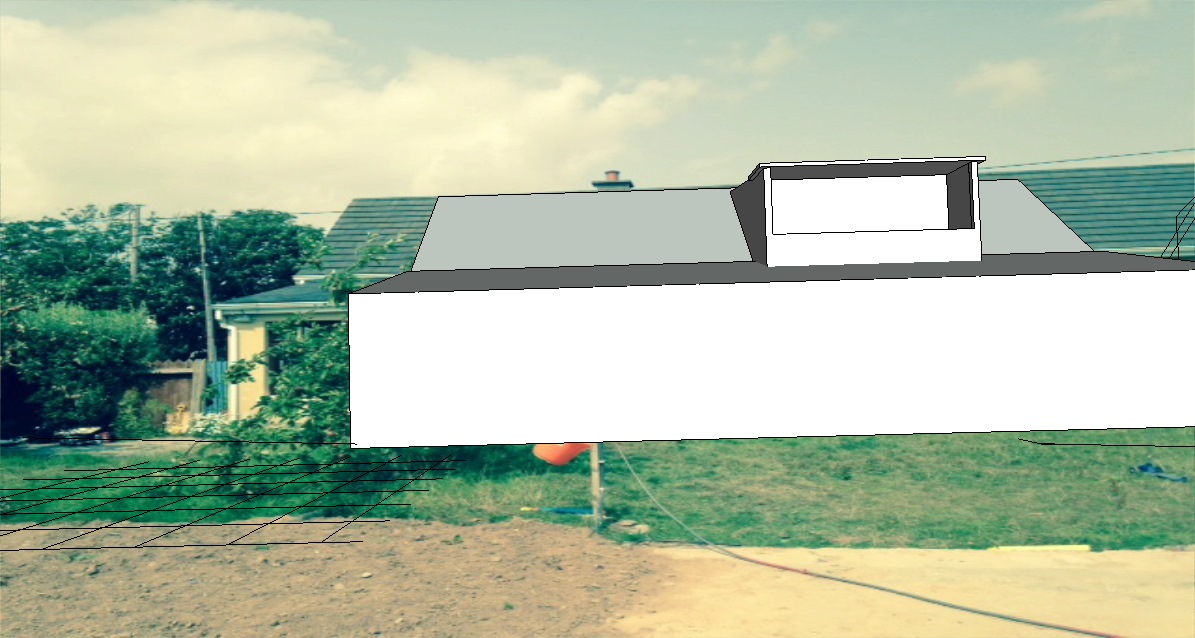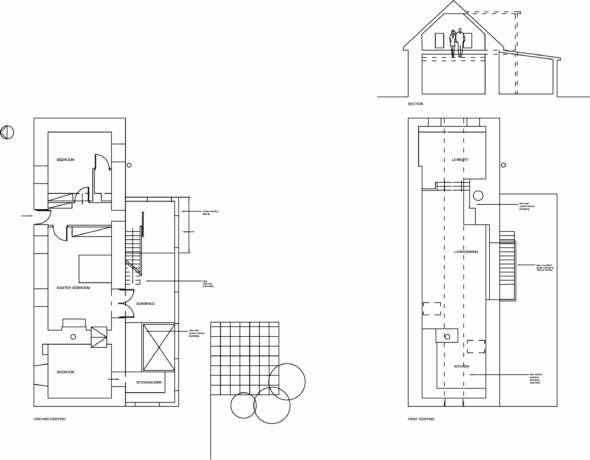
The view!
Design to adapt an extended, traditional, irish cottage for 21st century life! Within driving distance of Cork City in Ireland, the dispersed settlement pattern offers a rural/suburban idyll and the re-use of original houses is both optimistic, charming & tempting.
Existing south-facing add-on accommodates circulation & extends available indoor space, but also provides a ready source of warmth & energy. Views across unbuilt fields to the sea are celebrated by locating all living accomodation in an open plan (previously converted attic) on the upper levels. Southern exposure is exploited by using a sunspace to gather precious heat in the day allowing it to rise & warm the living spaces. At night & when it is colder, this area can be isolated to allow the occupants to shrink their footprint in response.
