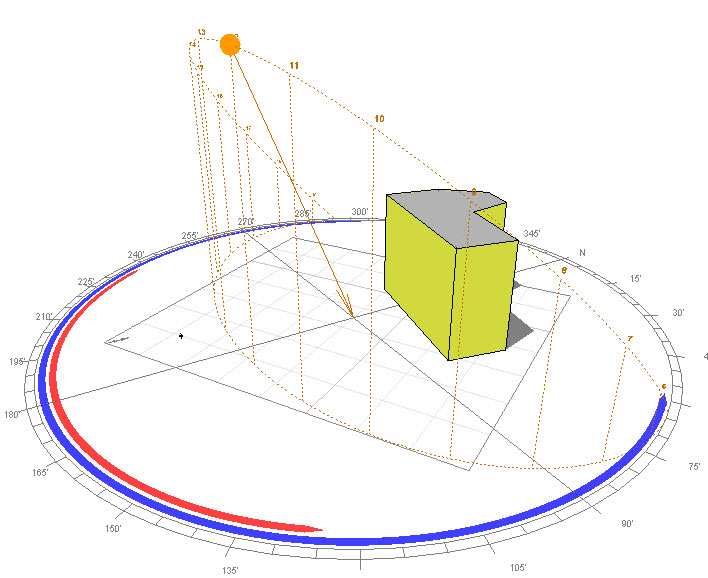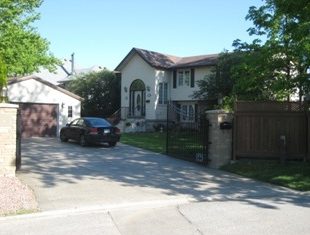
Eco solar

Structural & design feasibility to upgrade recently purchased 70’s residence with stunning view of lake Ontario,west of Hamilton Ontario. Key problems including large North-facing solarium heat loss & gain, condensation, poor layout of living space, overlarge entrance hall extension, poor thermal insulation/bridging and unattractive exterior.
Taking client brief and identifying scope, producing measured drawings, analysing environmental factors using appropriate software, synthesising solution including improved ventilation, outline structural (Blackwell Bowick consultant engineers)cost & time estimate. Produce sketch 3D to illustrate & explain proposals.