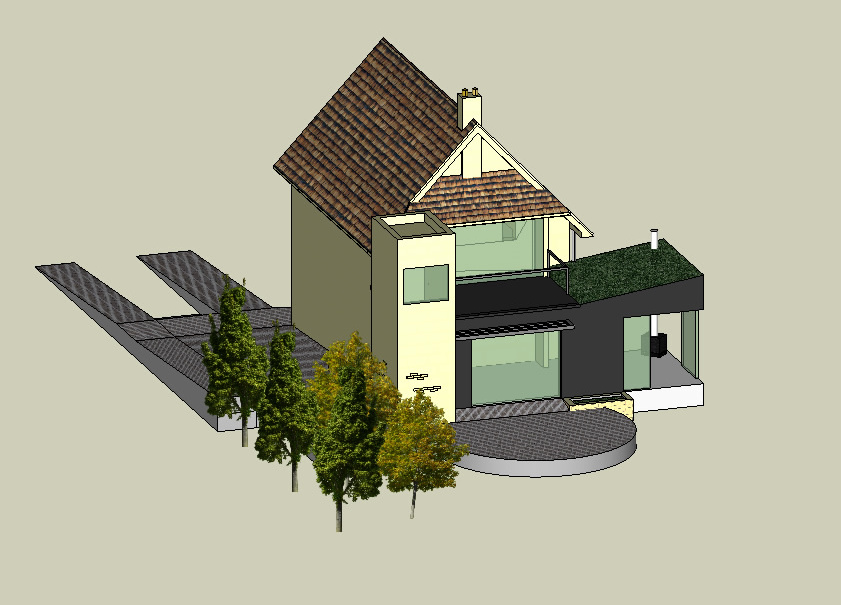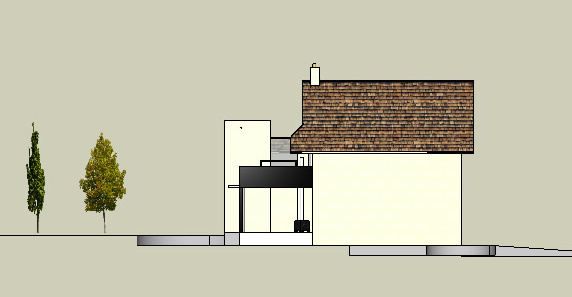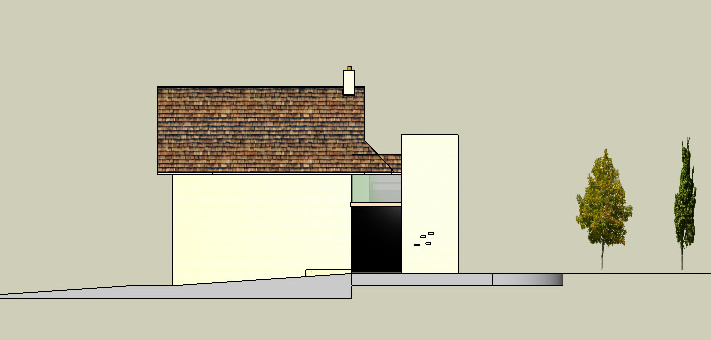STATUS -ENTERING STAGE 3
Project to renovate and extend a turn of the century house in a medium sized Ontario town overlooking the park. The house may have been an overspill labourers house for the adjacent Schneider homestead, one of the first farms on this land in the early days. The project tries to offer enhanced urbanity on it’s largish lot, which risks being suburban while only steps from Main Street.
As the town has developed it’s urban spaces, so the large lot is both no longer so private and yet desirable. Pretty but lacking utility, with too small rooms, time for change!
To add more accessible, social space the rear extensions are lowered to one level (with new grading and sustainable drainage), a raised deck removed. A new sanitary block built using salvaged brick, is placed in the garden freeing up space inside, shading the flat roof and forming a new entrance at ground level, also providing, immersive bathing at tree canopy height.
Smaller rooms become more open and flexible without becoming outsized, with a new shingled bay enlarging the main sleeping space. Taking down the old Kitchen extension, a new combined Kitchen, dining and living space is added. The former sunroom is reborn with stove retained (fitted out so as not to waste heat) and folding glazed panels for good weather.

The plans offer a sense of enclosure which is more accessible to visitors on foot. Ease of social and outdoor connection, cooking/dining and savouring the seasons are all benefits of the changes made. A green roof insulates in winter and cools in summer, the new solid floor includes a drain linked to the kitchen gully. Split slate laid on edge is used to bring new emphasis to the ground level, leading from pervious driveway to outdoor patio in one material.


Status –Entering Stage 3